Projects By The Snug Team
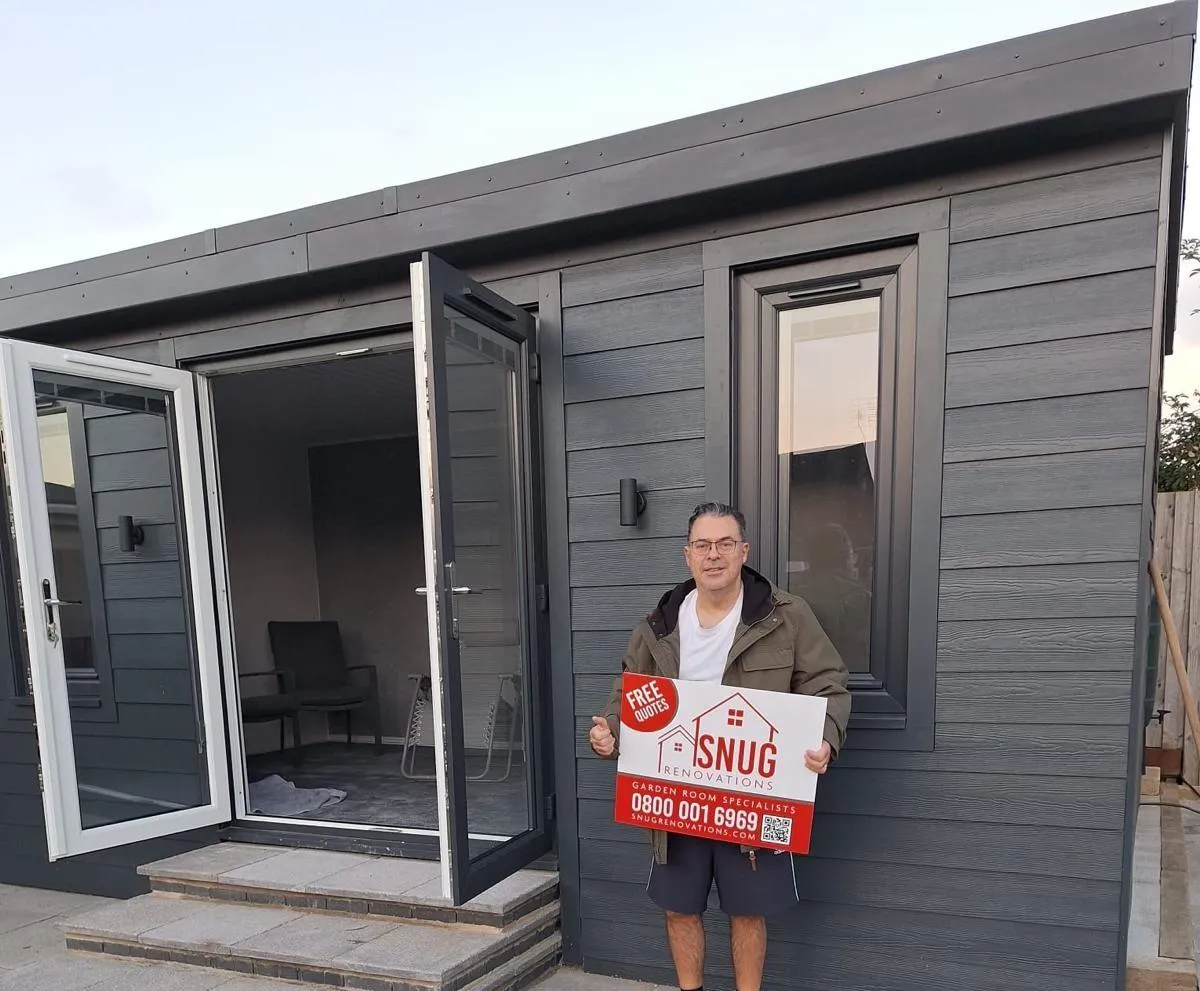
Project : Ipswich
This stylish 3.2m x 4.3m garden room features anthracite grey Hardie board cladding, 1800mm French doors, and two tilt-and-turn windows with integrated blinds. Inside, matte grey wall panels and a white ceiling create a modern, airy feel. A durable EPDM rubber roof ensures longevity, making this space a perfect blend of style and function.
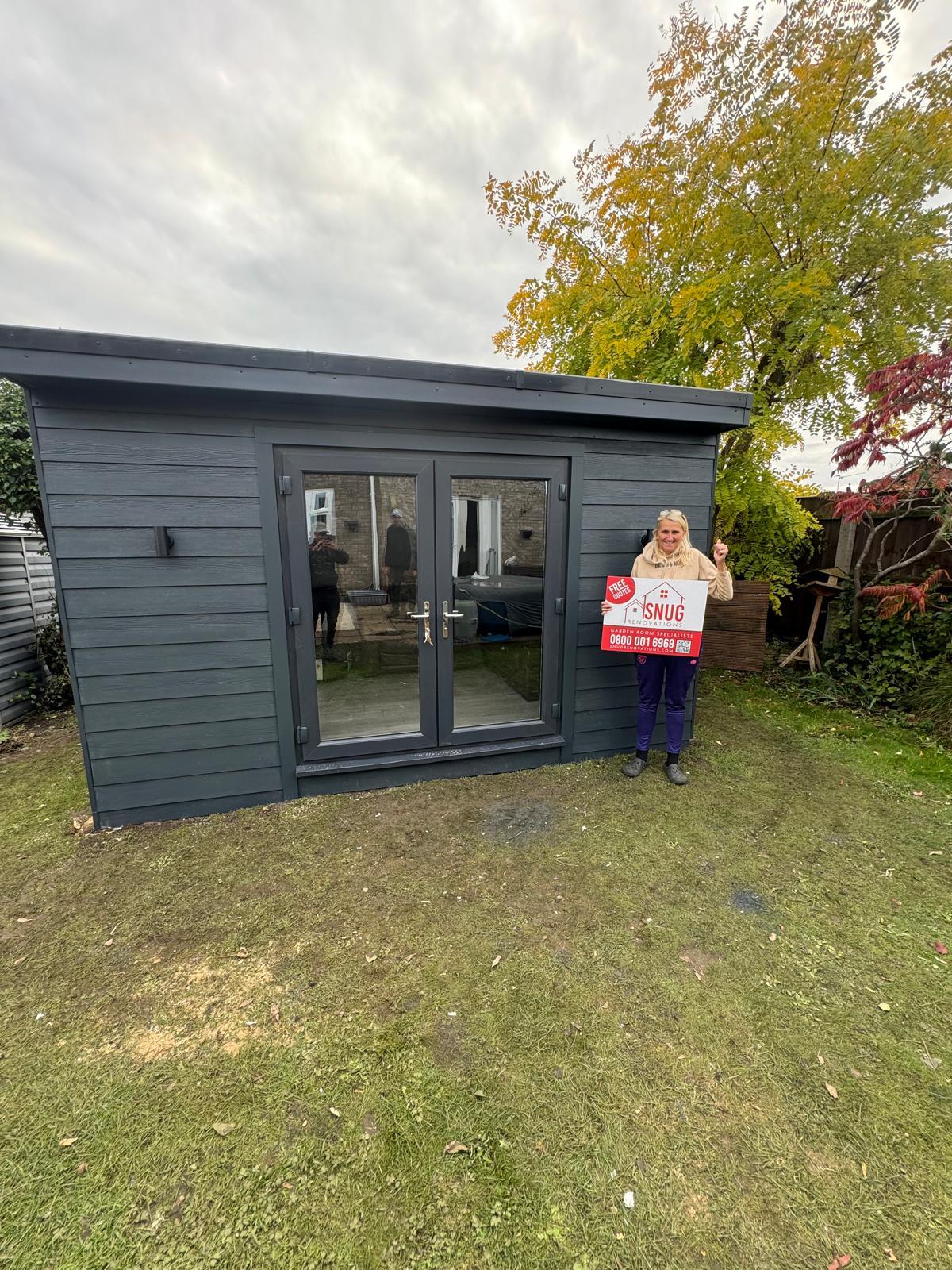
Project : Peterborough
This sleek 3Mx4M garden room is finished in anthracite grey cladding, complemented by 1600mm French doors and matching grey fascia boards. Black guttering and a durable EPDM rubber roof ensure longevity. Inside, light grey oak laminate flooring pairs with grey wall panels, while marble-effect side and front walls add a touch of luxury. Complete with an electric radiator and full electrical installation, this space is both stylish and functional.
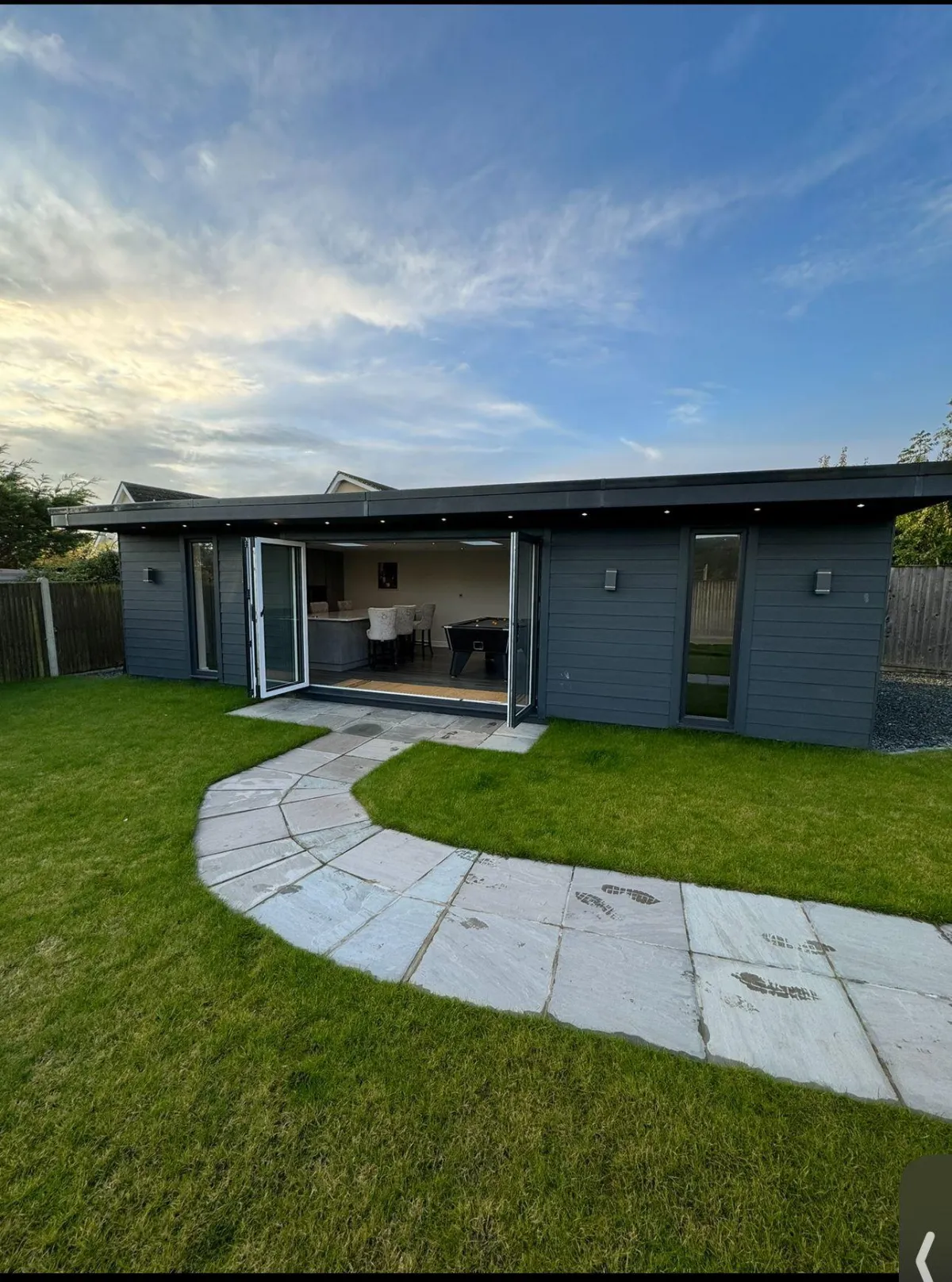
Project : Lowestoft
This Luxurious 6Mx10M garden room features bifold doors and floor-to-ceiling windows, maximizing natural light and openness. The anthracite cladding gives it a sleek, modern look, while three roof windows enhance brightness. Inside, a fully fitted kitchen with quartz worktops and a central island adds both style and functionality. Underfloor heating ensures year-round comfort, making this the ultimate multi-purpose space.
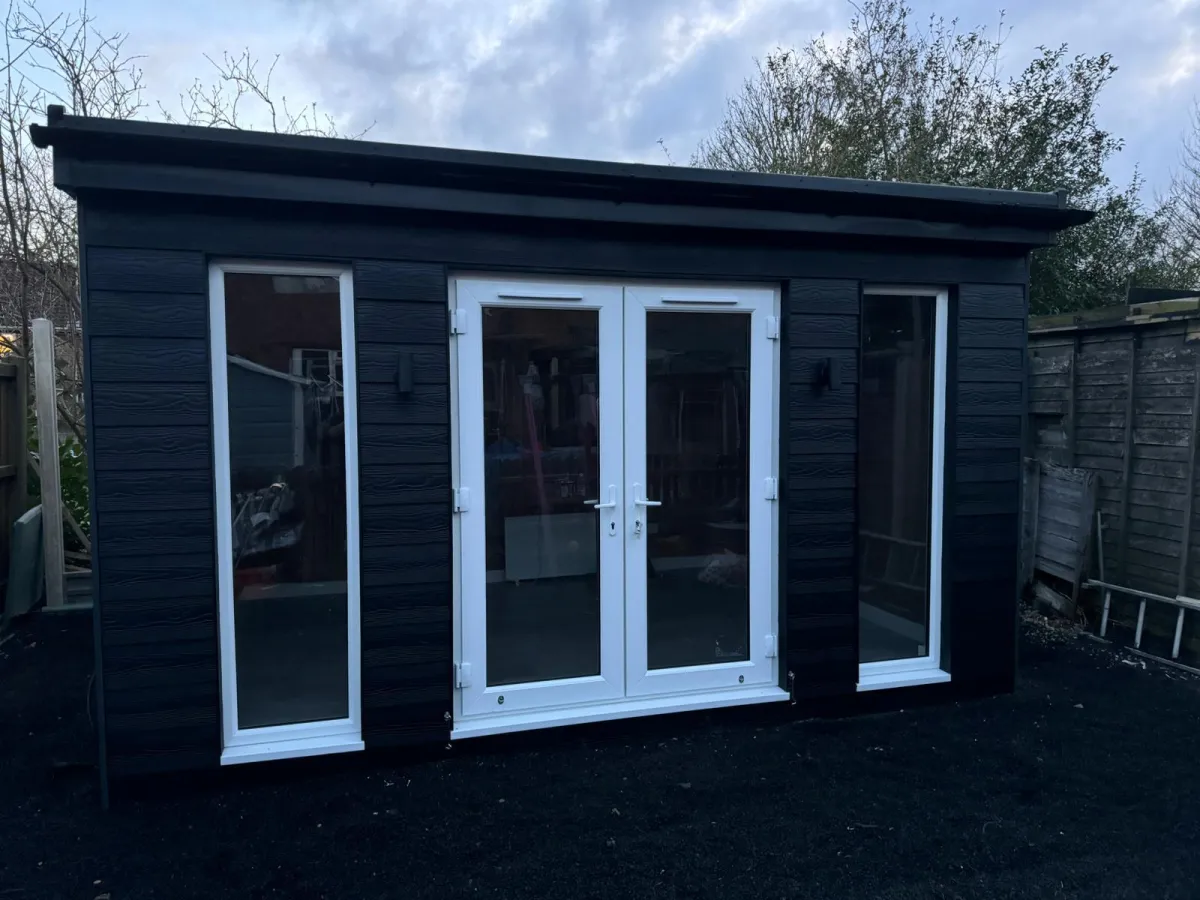
Project : Norwich
This modern 4.2Mx3M garden room features 1800mm French doors and two 600mm floor-to-ceiling windows in crisp white, allowing plenty of natural light. The exterior boasts black Hardie cladding, anthracite grey fascias, and black guttering for a sleek, contemporary look. Inside, a plasterboard finish and anthracite grey flooring create a stylish and versatile space.
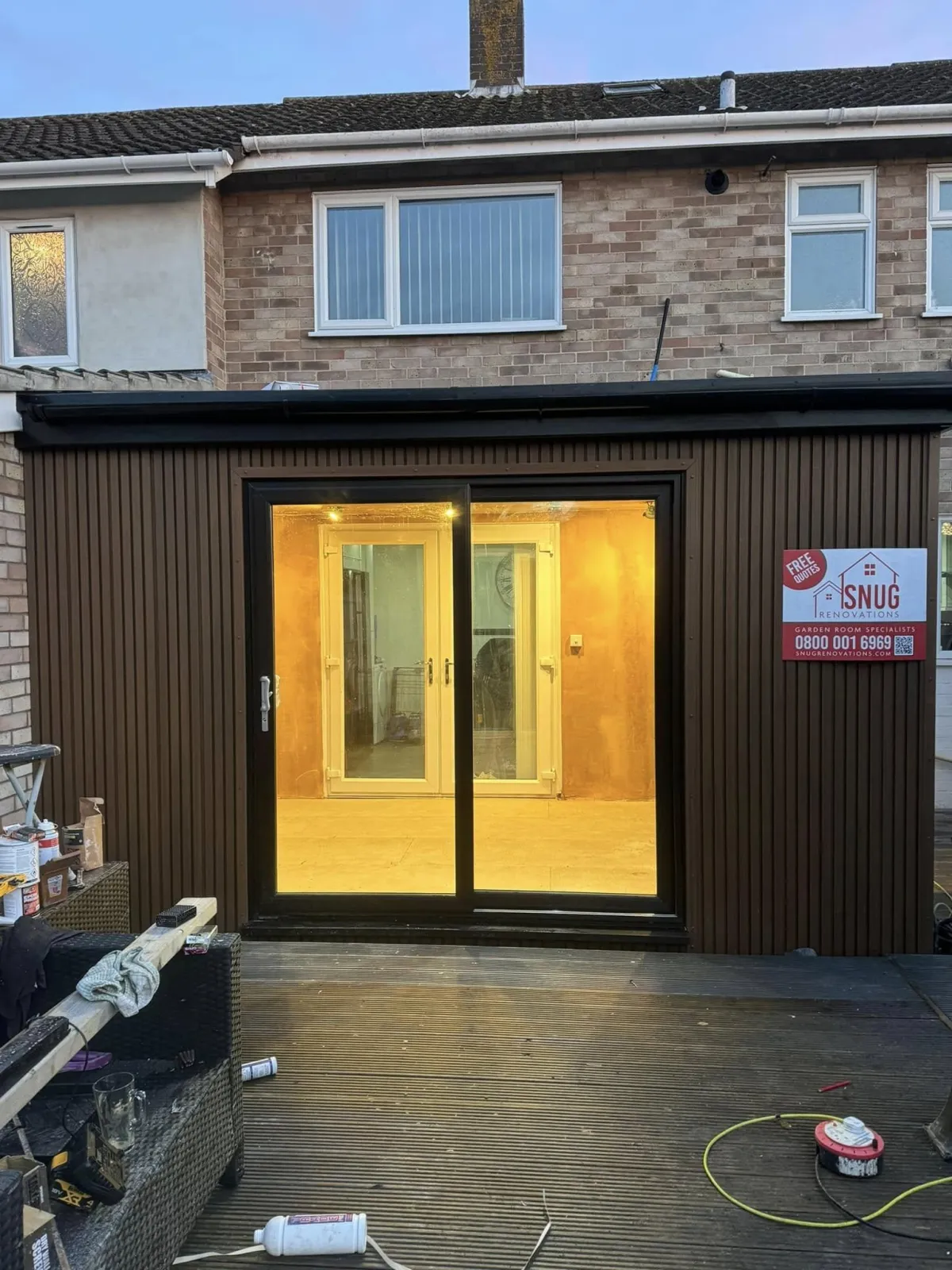
Project : Lowestoft
This modern 4.6M x 3.2M in fill garden room features teak vertical cladding, 1800mm black sliding doors, and 1600mm French doors for a sleek contrast. Black fascias and guttering complete the bold exterior, while plasterboard walls with a smooth plastered finish create a bright, refined interior.
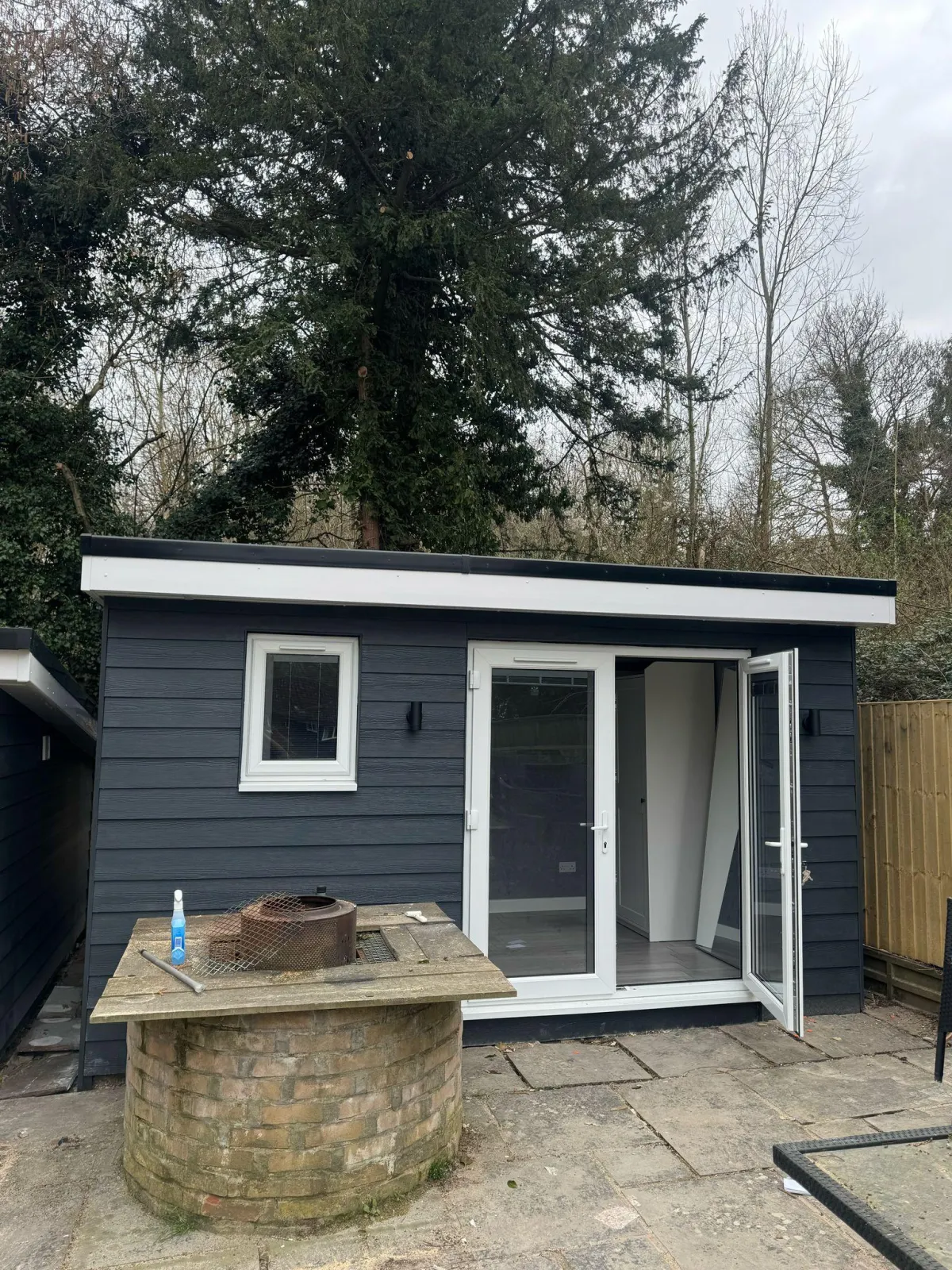
Project : Sudbury Essex
This 2.6m x 4.2m garden room boasts an 1800mm x 2100mm door and a 600mm x 800mm window, both fitted with integrated blinds for privacy and convenience. Inside, matte grey wall boards, anthracite grey flooring, and UPVC skirting create a sleek, contemporary finish. Complete with a full electrical installation, this space is both stylish and functional
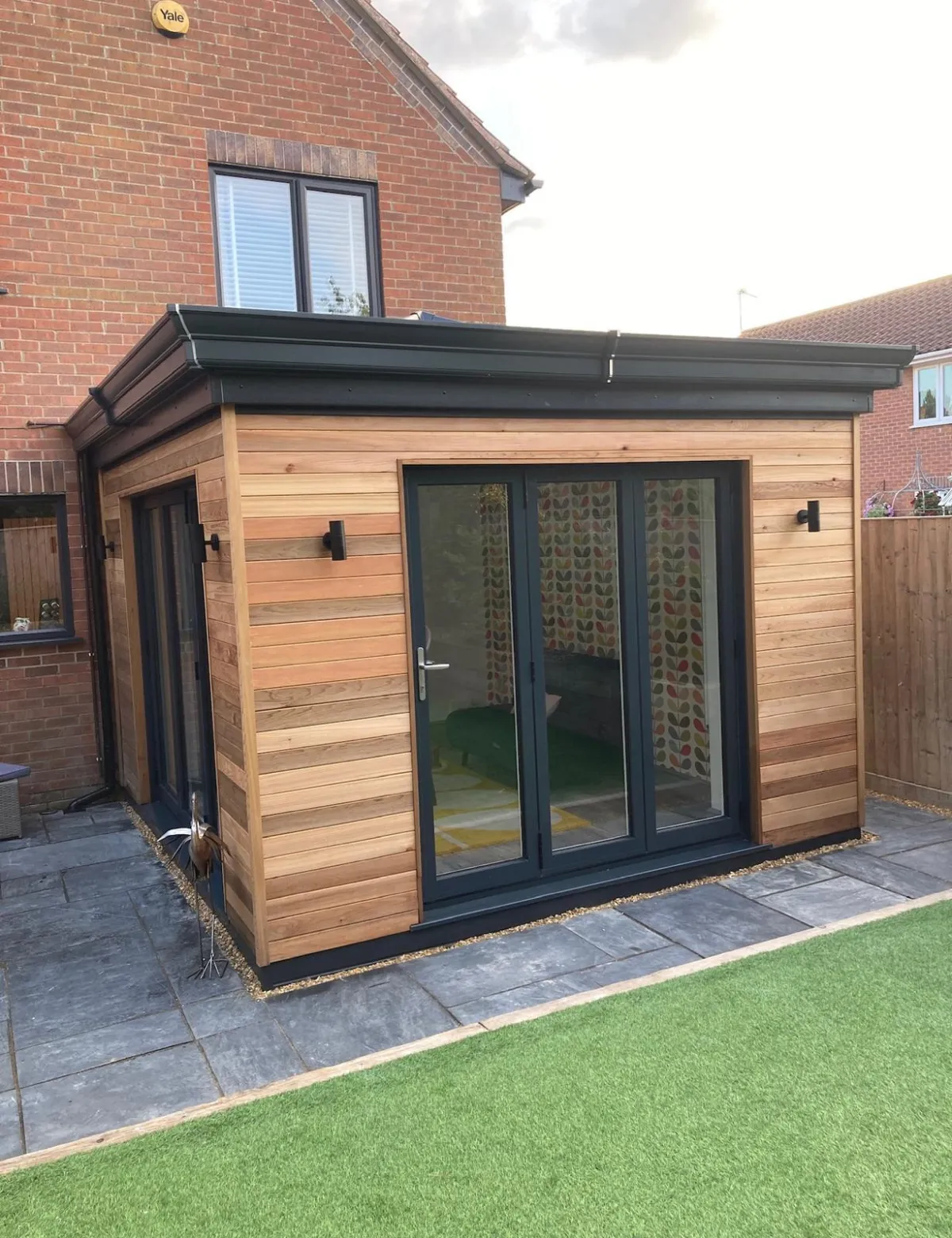
Project : Bungay
This elegant 4m x 4m orangery-style garden room is finished in stunning cedar wood cladding, complemented by an anthracite grey cornice for a modern touch. A 1200mm x 1200mm roof lantern fills the space with natural light, while two sets of grey-on-white bifold doors provide seamless indoor-outdoor flow. Inside, a plastered finish creates a clean and sophisticated look, making this space perfect for relaxation or entertainment.
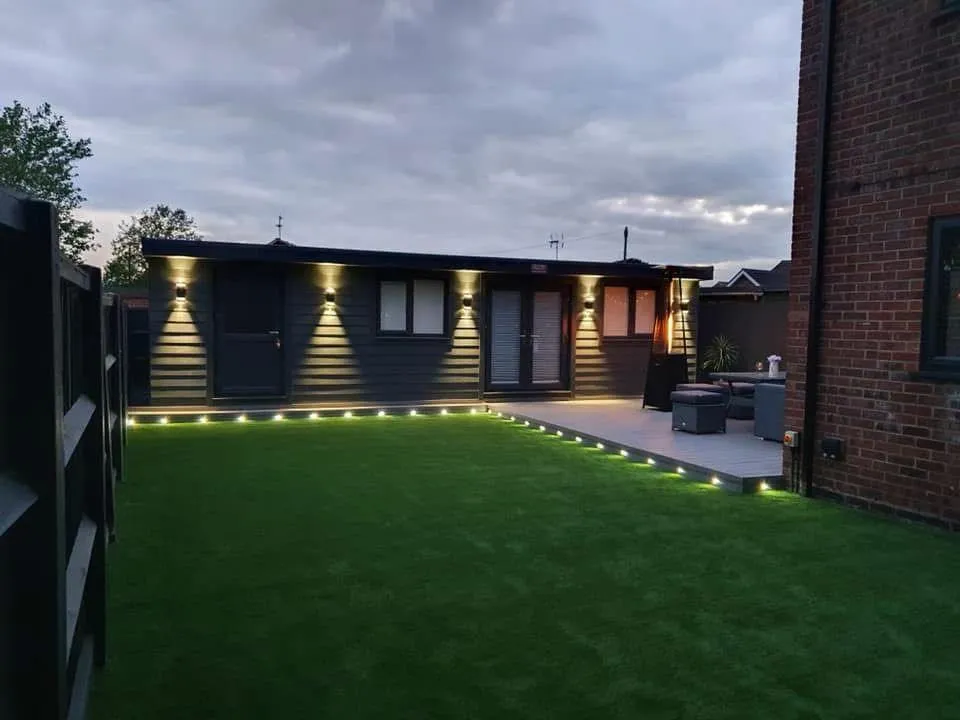
Project : Lowestoft
This 5m x 10m garden room features anthracite grey Hardie board cladding, double French doors, and two windows in grey on white. Inside, a plastered finish complements an integrated shed with a double-glazed door. A custom-built bar with a concrete worktop and composite decking complete the space, offering both style and functionality.
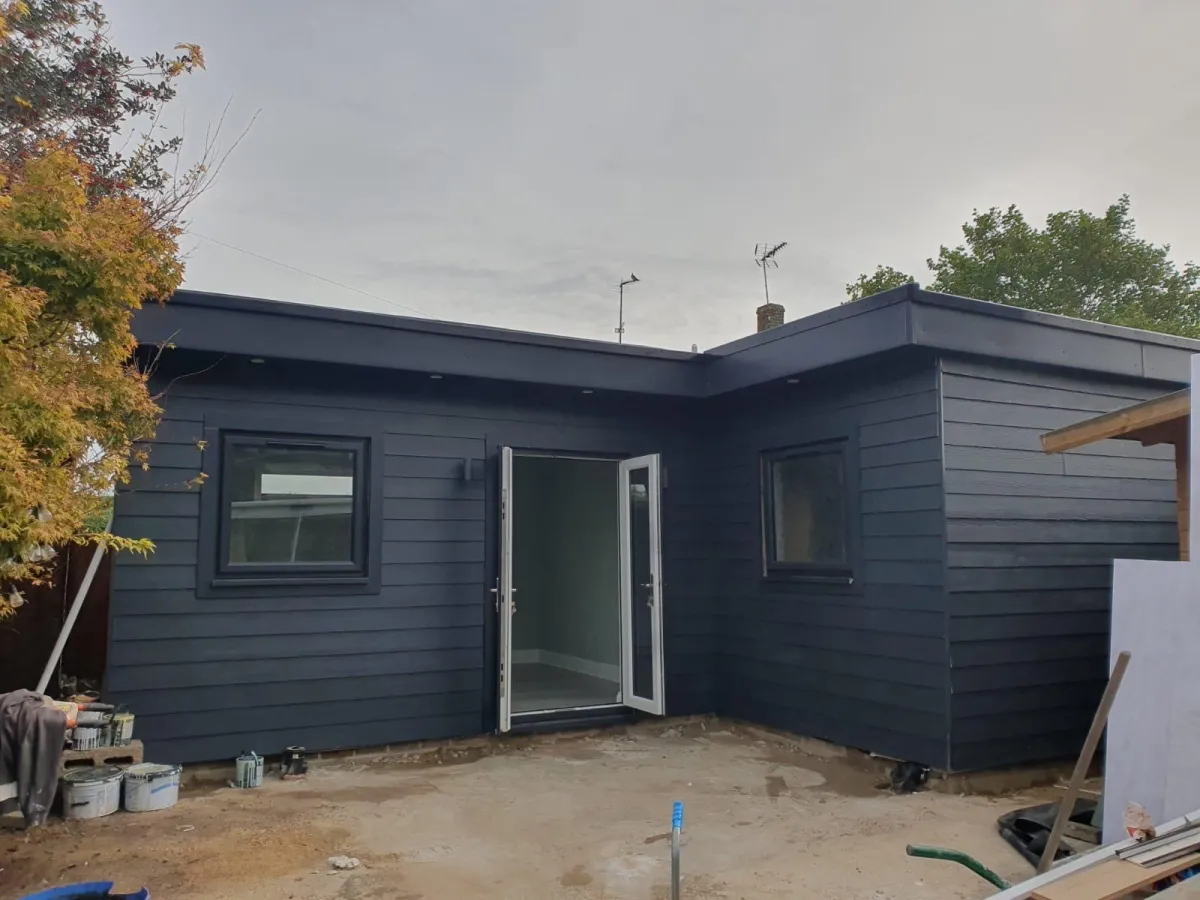
Project : Lowestoft
This 3.6m x 4.2m L-shaped garden room is designed for both style and functionality, featuring sleek anthracite cladding for a modern look. The interior boasts a smooth plaster finish, creating a bright and refined space. Inside, you'll find a bedroom, kitchen, and dining area, along with a private bathroom for added convenience. The room is fitted with 1600mm x 2100mm French doors and a 1000mm x 1000mm bottom-opening window in grey, ensuring plenty of natural light and ventilation.
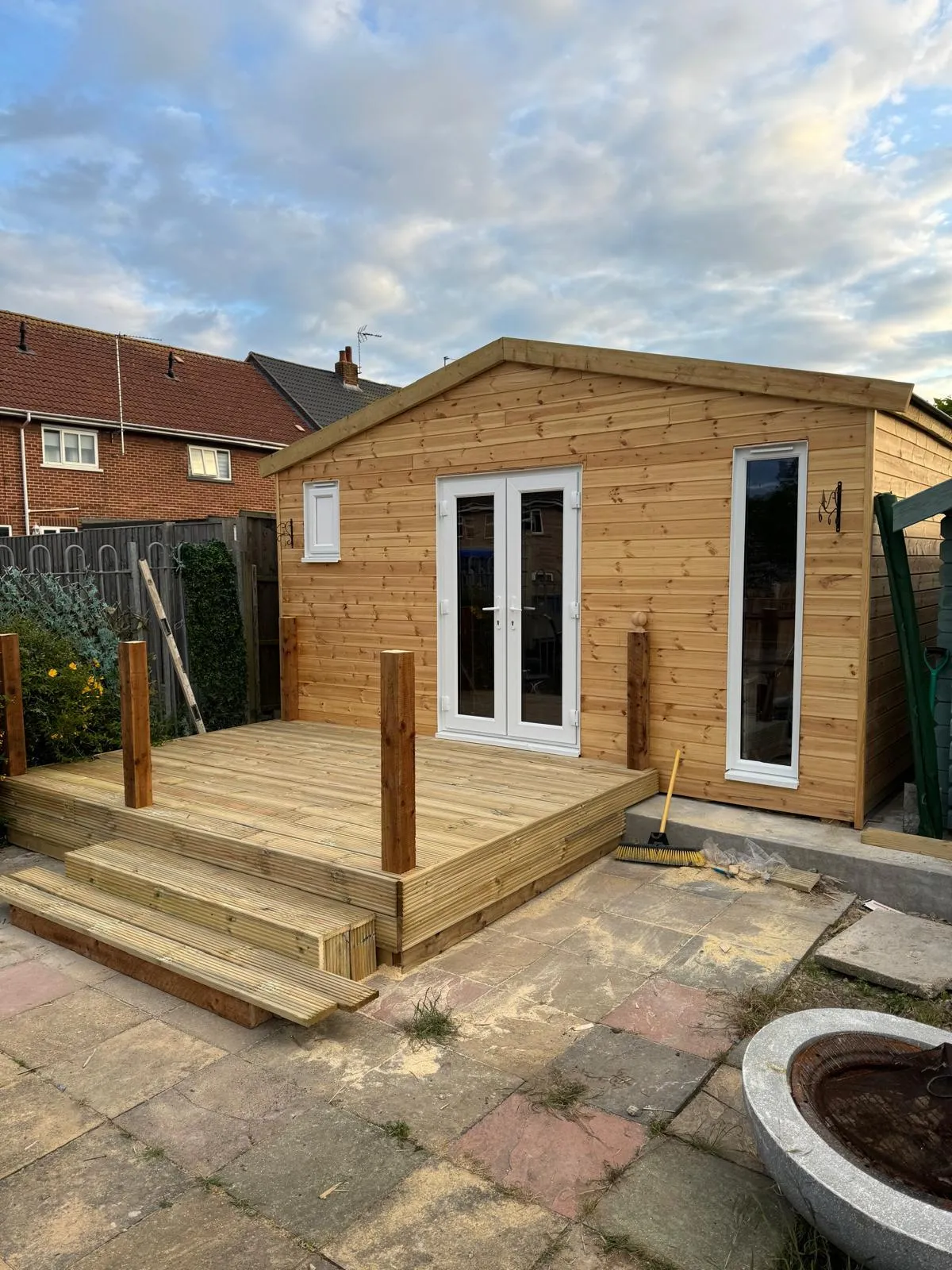
Project : Lowestoft
This 4.8 x 4.2-meter garden day room built by hand, featuring tongue and groove cladding and EPDM rubber roofing. It includes a small kitchen area and under-counter space (UC), providing a cozy and functional retreat.

Project: Ipswich
This stylish 3.2m x 4.3m garden room features anthracite grey Hardie board cladding, 1800mm French doors, and two tilt-and-turn windows with integrated blinds. Inside, matte grey wall panels and a white ceiling create a modern, airy feel. A durable EPDM rubber roof ensures longevity, making this space a perfect blend of style and function.

Project: Peterborough
This sleek 3Mx4M garden room is finished in anthracite grey cladding, complemented by 1600mm French doors and matching grey fascia boards. Black guttering and a durable EPDM rubber roof ensure longevity. Inside, light grey oak laminate flooring pairs with grey wall panels, while marble-effect side and front walls add a touch of luxury. Complete with an electric radiator and full electrical installation, this space is both stylish and functional.

Project: Lowestoft
This Luxurious 6Mx10M garden room features bifold doors and floor-to-ceiling windows, maximizing natural light and openness. The anthracite cladding gives it a sleek, modern look, while three roof windows enhance brightness. Inside, a fully fitted kitchen with quartz worktops and a central island adds both style and functionality. Underfloor heating ensures year-round comfort, making this the ultimate multi-purpose space.

Project: Lowestoft
This modern 4.6M x 3.2M in fill garden room features teak vertical cladding, 1800mm black sliding doors, and 1600mm French doors for a sleek contrast. Black fascias and guttering complete the bold exterior, while plasterboard walls with a smooth plastered finish create a bright, refined interior.

Project: Norwich
This modern 4.2Mx3M garden room features 1800mm French doors and two 600mm floor-to-ceiling windows in crisp white, allowing plenty of natural light. The exterior boasts black Hardie cladding, anthracite grey fascias, and black guttering for a sleek, contemporary look. Inside, a plasterboard finish and anthracite grey flooring create a stylish and versatile space.

Project: Sudbury Essex
This 2.6m x 4.2m garden room boasts an 1800mm x 2100mm door and a 600mm x 800mm window, both fitted with integrated blinds for privacy and convenience.
Inside, matte grey wall boards, anthracite grey flooring, and UPVC skirting create a sleek, contemporary finish. Complete with a full electrical installation, this space is both stylish and functional.

Project: Bungay
This elegant 4m x 4m orangery-style garden room is finished in stunning cedar wood cladding, complemented by an anthracite grey cornice for a modern touch. A 1200mm x 1200mm roof lantern fills the space with natural light, while two sets of grey-on-white bifold doors provide seamless indoor-outdoor flow. Inside, a plastered finish creates a clean and sophisticated look, making this space perfect for relaxation or entertainment.

Project: Lowestoft
This 3.6m x 4.2m L-shaped garden room is designed for both style and functionality, featuring sleek anthracite cladding for a modern look. The interior boasts a smooth plaster finish, creating a bright and refined space. Inside, you'll find a bedroom, kitchen, and dining area, along with a private bathroom for added convenience. The room is fitted with 1600mm x 2100mm French doors and a 1000mm x 1000mm bottom-opening window in grey, ensuring plenty of natural light and ventilation.

Project: Lowestoft
This 5m x 10m garden room features anthracite grey Hardie board cladding, double French doors, and two grey-on-white windows. It includes an integrated shed with a double-glazed door and a plastered interior. A custom-built bar with a pre-cast concrete worktop and composite decking complete the space.

Project: Hertfordshire
Stay Tuned.
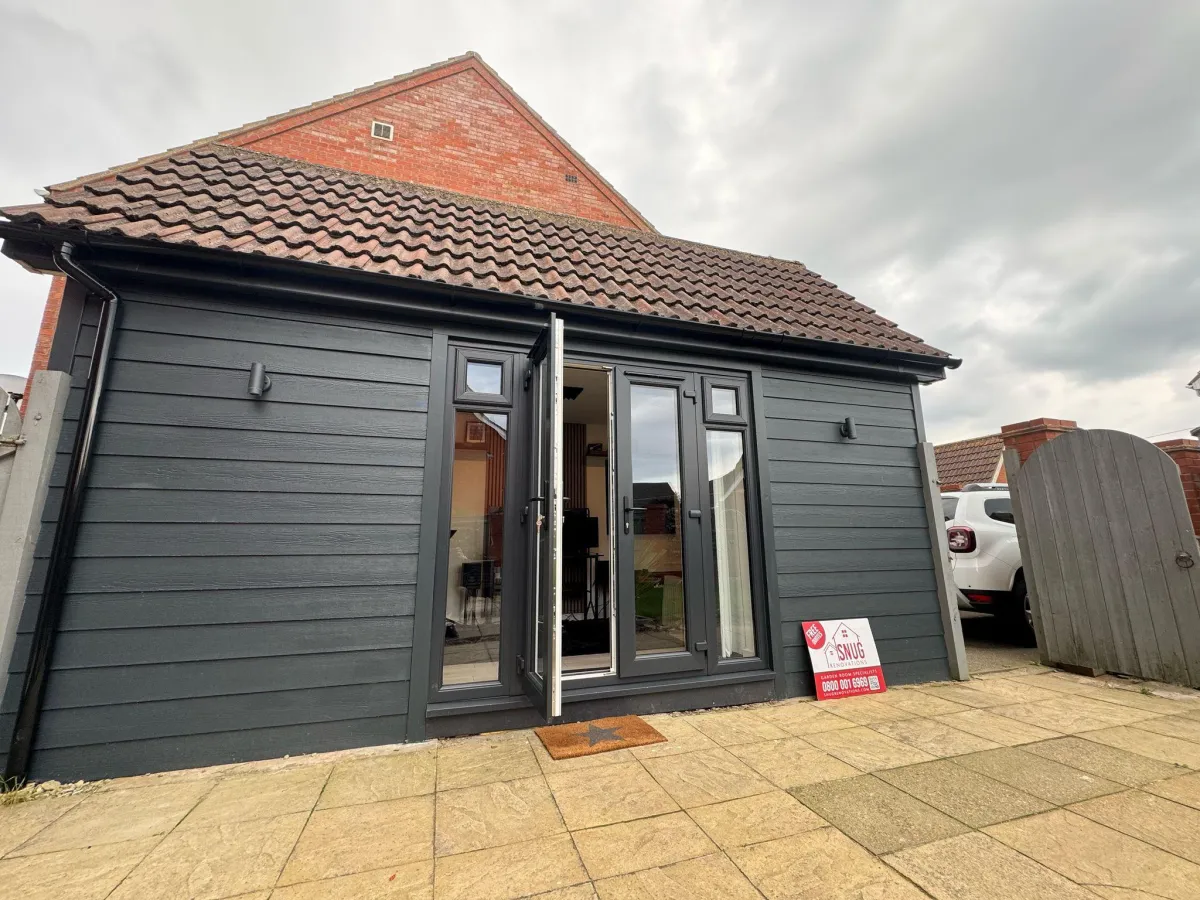
Project: Lowestoft
This stylish 4.8m x 2.8m garage conversion has been transformed into a fully functional garden room, currently used as a dedicated music space. Built with comfort and sound in mind, it features 100mm insulation in the walls and floors, and 150mm insulation in the ceiling. The exterior is finished in sleek anthracite grey cladding, while the interior boasts smooth plastered walls, laminate flooring, and a levelled subfloor with self-levelling compound for a flawless finish.
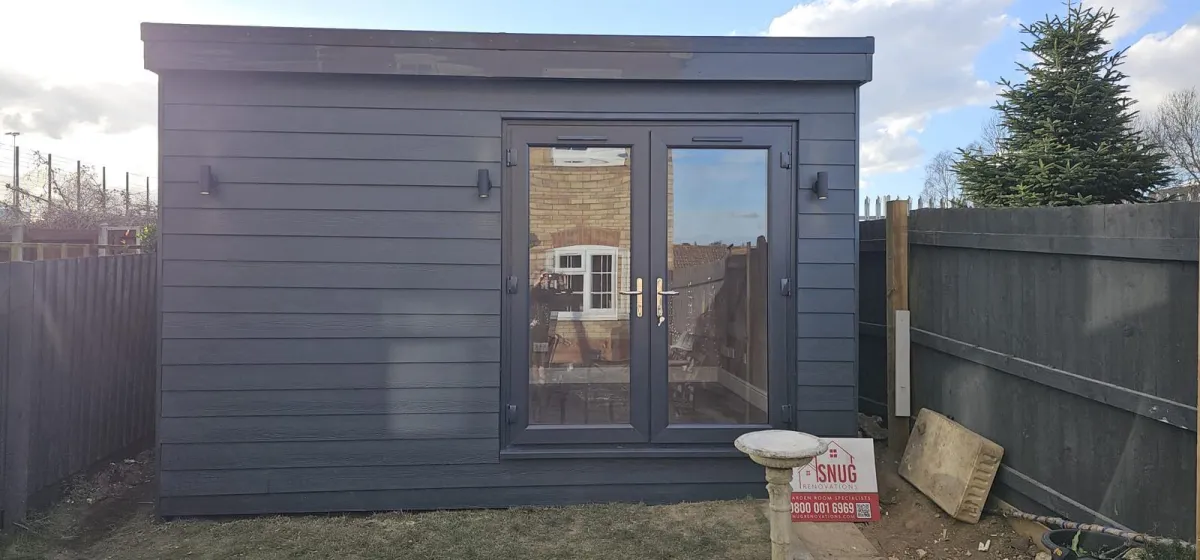
Project: Halstead Essex
This 4m x 2.6m Anthracite Grey Garden Room
Featuring sleek anthracite grey cladding and stylish French doors, this fully insulated unit includes high-quality plasterboard interior walls, a complete electrical fit-out, and hard-wired WiFi connectivity. Walls, ceiling, and floor are fully insulated as standard for year-round comfort. Finished with modern black guttering for a clean, contemporary look.
FAQS
How much does a garden room cost?
The cost of a garden room varies depending on the size and scope of the project, as well as the materials and finishes that you choose. However, you can expect to pay between £1500 to £1800 per square meter for a typical garden room.
How long does a garden room project take?
Depending on the size and scope of the project you can expect your project to take a 4 to 6 weeks lead time till complete
What is the best time of year to get a garden room?
All Year Round! We fit these even in the snow! Plus, by the time summer arrives, you’ll have the perfect space to enjoy the sunshine while staying cool and keeping the heat in during Winter!
What Additional Services Do You Offer?
We offer a range of additional services, including conservatories, kitchen and bathroom renovations, conservatory loft conversions, and roofing. Whether you're looking to expand your living space, upgrade your interiors, or enhance your home's structure, our expert team is here to help!
By checking this box, I consent to receive transactional messages related to my account, orders, or services I have requested. These messages may include appointment reminders, order confirmations, and account notifications among others. Message frequency may vary. Message & Data rates may apply.Reply HELP for help or STOP to opt-out.
By checking this box, I consent to receive marketing and promotional messages, including special offers, discounts, new product updates among others. Message frequency may vary. Message & Data rates may apply. Reply HELP for help or STOP to opt-out.
